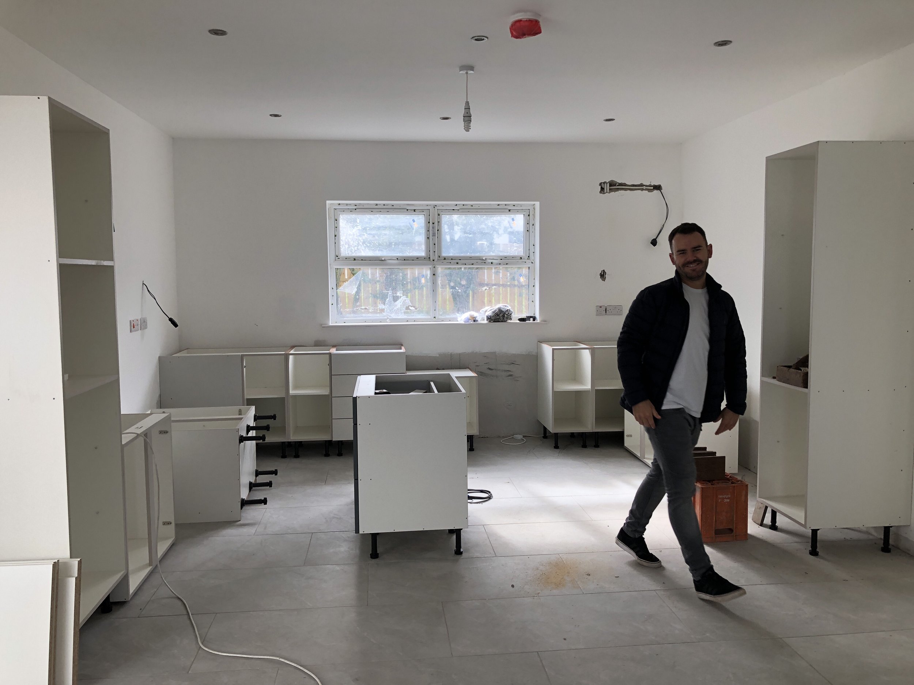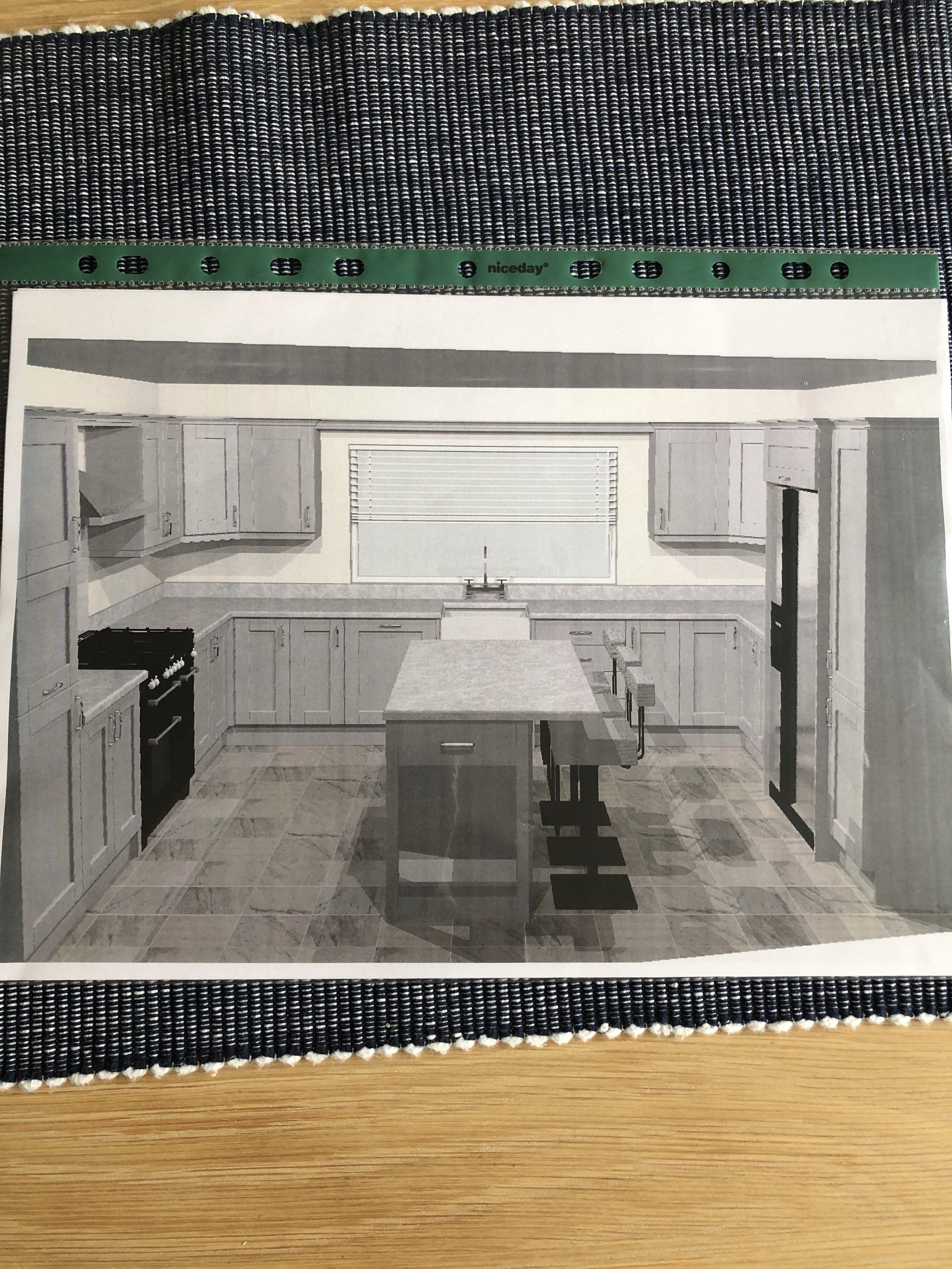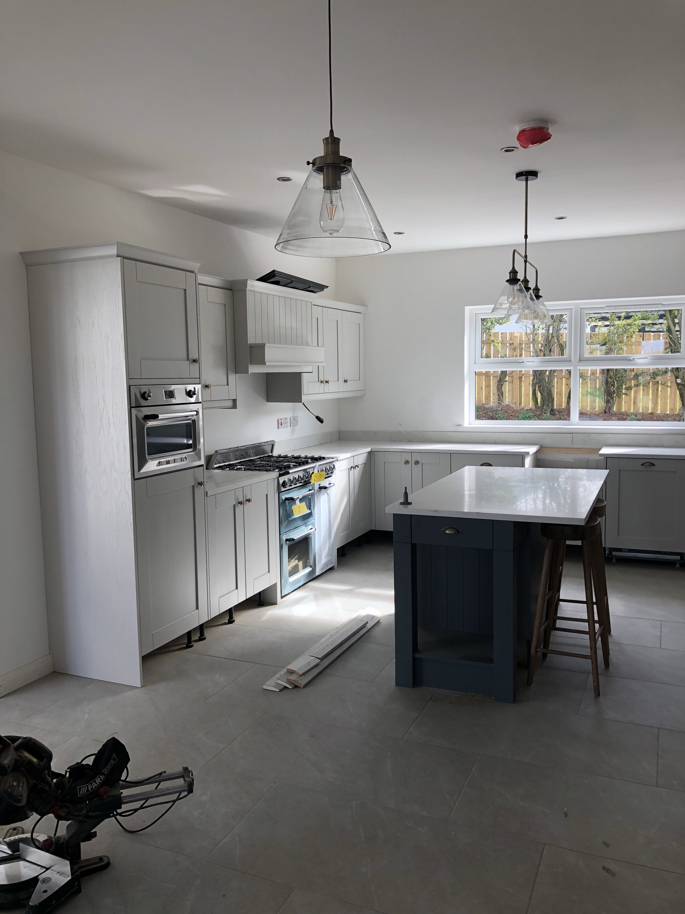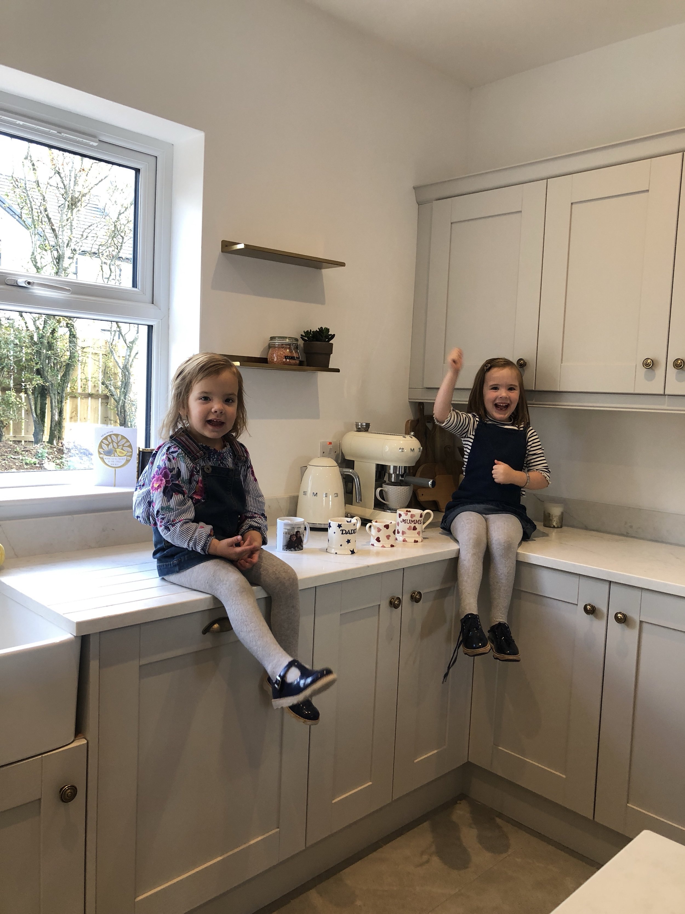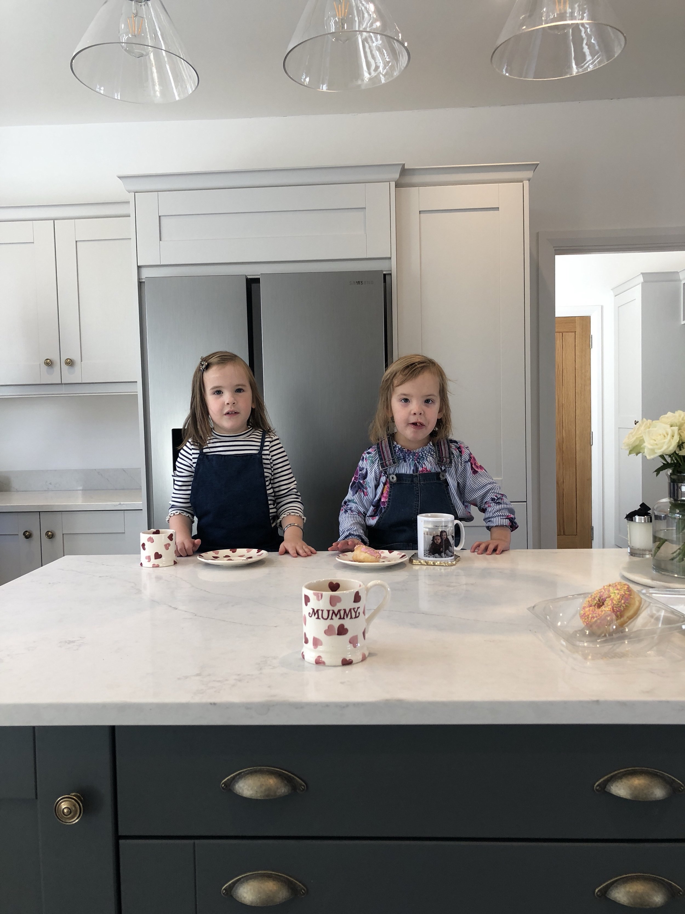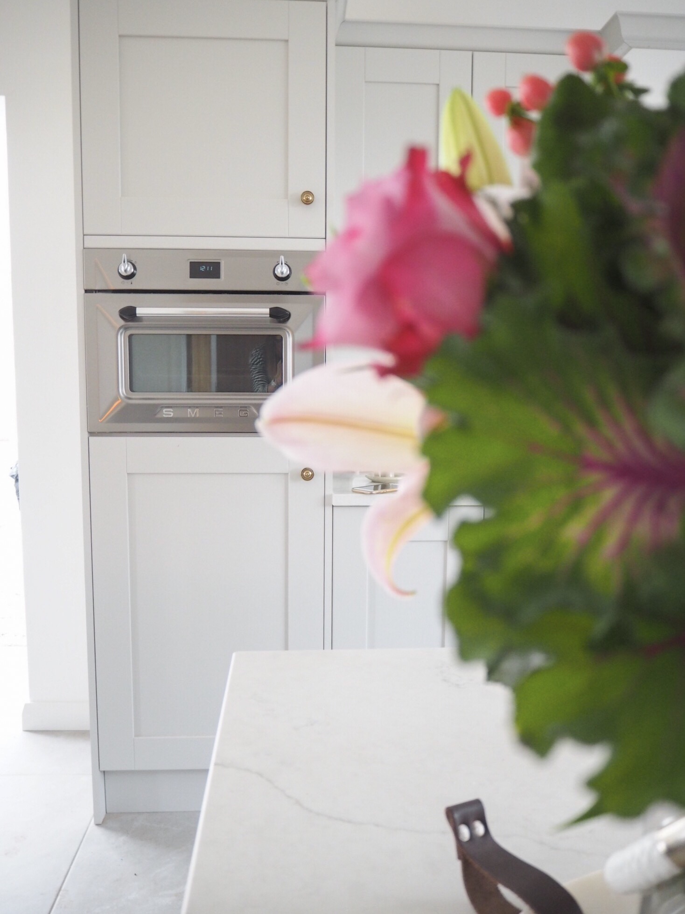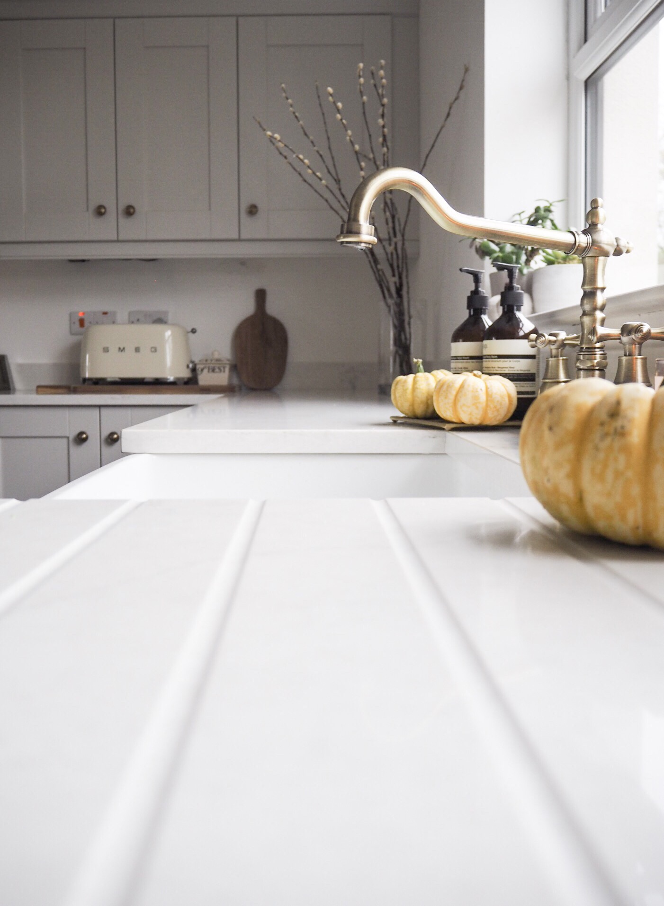Kitchen
Choosing our kitchen was a little rushed, perhaps more than I would have liked, but a great friend of mine told me, ‘decisions made quickly come straight from your head and gut’. I think she is right. I just love my kitchen, with a few small adaptations along the way…
We met a local joiner twice before placing our order, we found him much more reasonable than large kitchen companies. We picked our units in a few hours the day before we flew on holiday and also the day we agreed the sale on our own home! It was all a bit of a blur but we felt so lucky we were able to choose everything ourselves so it could be designed to our taste.
There was a budget for the kitchen that was included within the price of the house and we (the bank) agreed we couldn’t go over that figure, so we had to be creative with what we wanted versus what we could afford.
One Friday night, I looked at the plans and suddenly realised that, with the exception of showing a few images that I had saved on Pinterest, I hadn’t actually focused on the layout of the kitchen as my attention was solely on the colours and the worktops.
My heart sank a little (a lot). A plinth ran above the window and there were wall cupboards around the whole room! How on earth did I completely miss looking at the layout of the kitchen? I can only put it down to how much of a whirl wind the previous weeks had been.
I rang the joiner early the next day and he was less than impressed. The kitchen was being fitted on the Monday morning so there was no possibility of changing our order. At this point I could have burst into tears but after phoning the builder (the most relaxed and settling person) I felt so much better. He told me not to worry, we could meet on Monday morning and adapt the units to ensure we were happy with it. Thankfully it was fewer cupboards we wanted not more!
On the Monday morning I met with the joiner and builder and we managed to reorganise the plans ensuring the space surrounding the window was clear. They removed the corner cupboards and positioned the two units which were meant to go either side of the window to the adjacent walls. This ensured the room remained bright and airy whilst the overall look remained symmetrical. Perfect!
The kitchen is made from oak and painted in Farrow and Ball Ammonite with contrasting Down Pipe for the island.
I sourced the knobs and cuphandles from The Handle Studio. It took me a while to choose as we didn’t have a massive budget set aside for the hardware. I managed to order all the handles (with spares) for £200. The cost of some were shocking; I found one option at £30 per handle and with the amount we required we would have spent almost £1200!
The appliances were a large proportion of the kitchen budget. When we were searching for microwave ovens Colin wanted one at eye. I prefer traditional pieces as opposed to anything sleek and modern so when I saw Smeg had an eye level microwave oven that had the look of the Victoria Range I knew it would work perfectly.
I had my Rangemaster for 8 years in our old house, it still worked brilliantly and I loved it as much the day we moved out as the day we bought it, so I knew I’d like another. A range is like a great piece of furniture (though hopefully this one will get a lot more use from me). We bought all our appliances locally as we needed them to be delivered quickly because the worktops needed to be measured around them. I also think that when buying expensive items it’s nice to actually see them, so I enjoyed being able to visit the showrooms before confirming our order.
The worktops we choose were Quartz in ‘Stratus White’. I originally thought we would have chosen granite but when we saw them, I found that I was drawn to more of a white finish with less detail than natural stone.
Keeping with the more traditional, country nod in the kitchen I wanted to add a Belfast sink. I had been warned against them due to the risk of chipping and showing signs of wear and tear, but I decided it was a risk I was willing to take. As our utility room is next to the kitchen we opted for a single bowl, Rangemaster sink with a Bristan Brass tap to match the handles. In fact the handles were actually chosen to match the tap as I had completely fallen for the shape, style and colour of it. I found other options I looked at just didn’t compare.
The lighting was purchased from Wayfair, we added a 3 light pendant above the island and a single matching light above the dining table. I found that they were similar to ones I had been lusting over from Cox and Cox and Laura Ashley.
I created a tea and coffee station next to the window by adding brass shelves from Cox and Cox. They are really simple and understated shelves and the perfect length as I had to ensure they wouldn’t prevent the cupboard door from being opened. I added jars from Tesco to store my tea, coffee and sugar.
The bar stools are from Cox and Cox however I am going to take them to a joiner and have them cut down as they are a little too tall for the standard worktop height.
In terms of the flooring, we wanted to choose a tile that looked similar to concrete and quite ‘raw’. We planned to have it throughout the sunroom, kitchen, utility and toilet to ensure the different areas of our home flow nicely into one another. We searched for a while, bought lots of samples and decided on the Penthouse 50x100 tile from Topps Tiles in ‘Gris’. It’s a light grey and works really well with the rest of the decor. As the kitchen is positioned at the back of the house, I wanted to ensure all the colours I choose were light, bright and airy.
I really wanted to have a boot room, so we decided to move our tumble dryer out of the utility room and just leave the washing machine and sink which gave us the space we needed. It’s something I’ve always wanted and feel like we have managed to achieve this in a small area. There’s still some work to be finished in there but I will share as soon as I can.
Sorry for the lengthy post but I hope this helps if you’re planning your kitchen…plus I love documenting it all for myself too!
Sorry for the wonky iPhone pics, however I am so glad I took these wee snaps to look back on. Here’s a few of the ‘after’ or perhaps ‘so far’.
Anna xx



